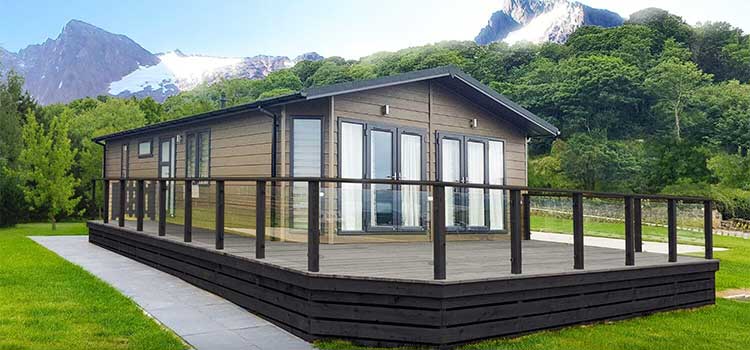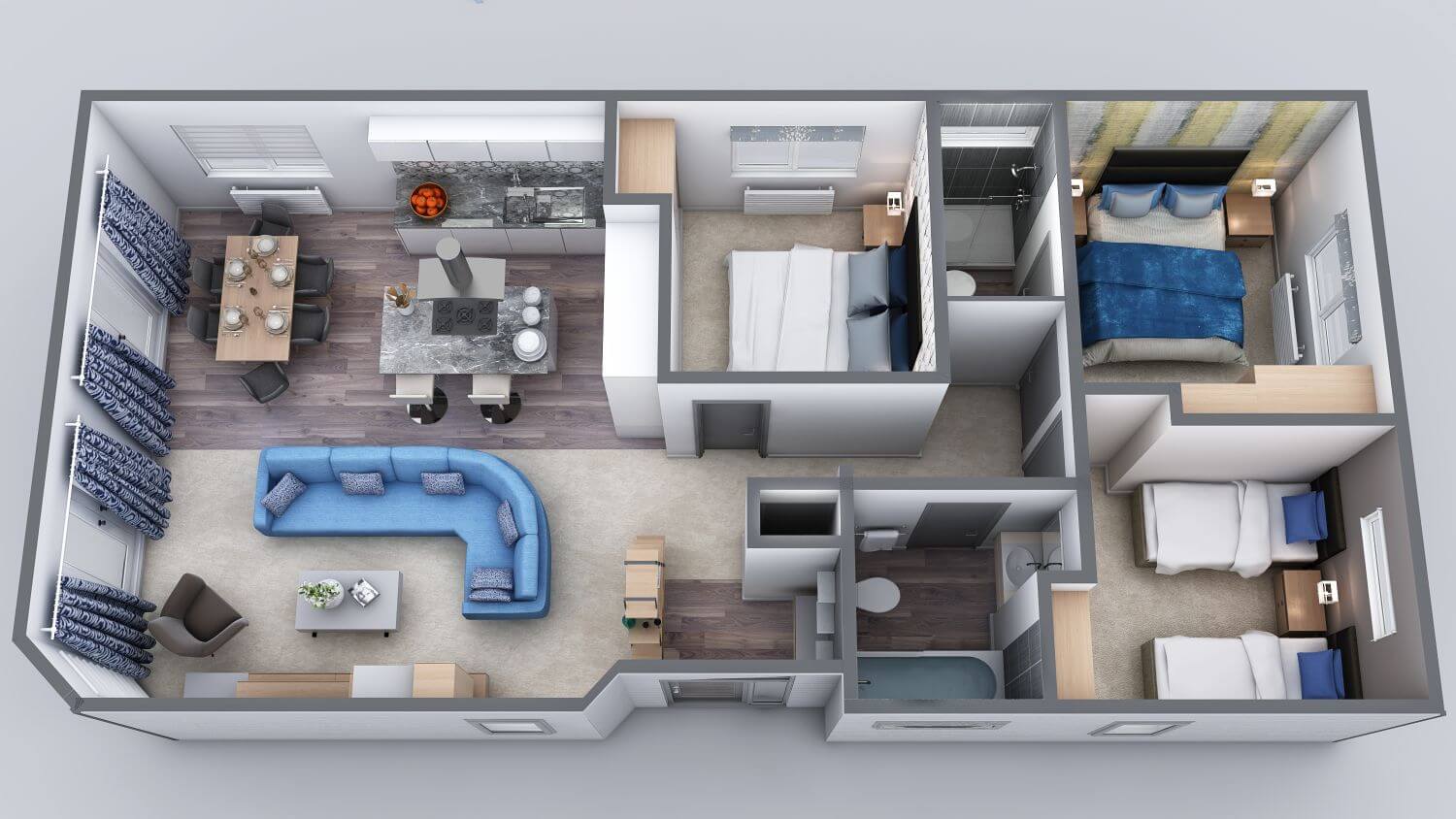The Geneva Lodge is directly influenced by the beautiful and picturesque city of Geneva. Situated at the southern tip of the expansive Lac Léman (Lake Geneva). This stunning city is nestled between the Alps and Jura mountains, overlooking Mont Blanc.
The elegant and historical European architecture of the city can be reflected in the interior of the Geneva Luxury Lodge. After you enter the threshold of the home, you can gaze upon the striking shuttered concrete effect wall that is set behind a low bench, sat next to a work-of-art in the form of a stunning shelving unit. The Geneva’s simplicity contrasts with its modern accents to create a truly unique and sophisticated space.


